Brandon Davis Rome
September 2018
Hello! My name is Brandon Davis and I am a junior Sorin Scholar. I’m an Architecture major and Poverty Studies minor, currently abroad until May 2019 in Rome, Italy in the architecture program’s Rome Studies Year. I wouldn’t necessarily equate the architects’ abroad experience to many other programs, given the intensity and the depth of rich architecture we have to study here in Rome. While I may not be taking as many weekend trips as some of my peers, I can say wholeheartedly that the rigor of this program is making me a much better designer, thinker, and Italian speaker!
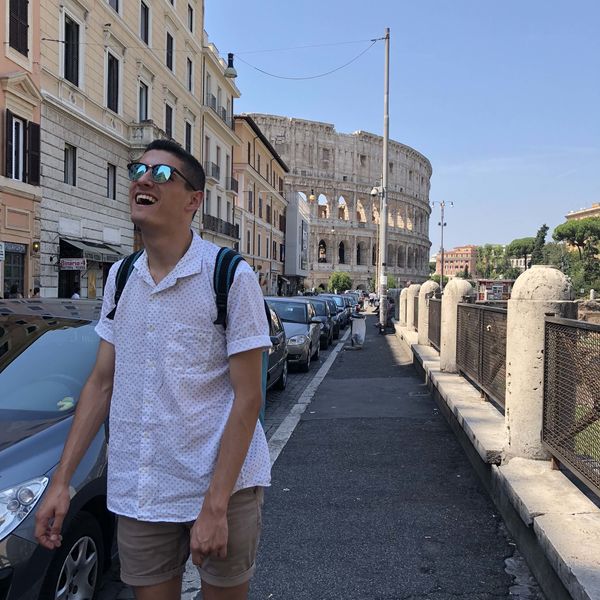
Notre Dame’s program is rooted in the study of classicism. Italy, and more specifically Rome, is widely agreed to be the birthplace of classical motifs and orderings, giving life to many columnar orders, pediments, ornamentation, residential plans, and civic traditions that we still see reverberating in Western architecture today. The Eternal City was the playground for many architects of the Roman Empire, the Renaissance, the Baroque movement, and the Classical Urbanism of today. Being able to live a true ten-minute walk from some of the most acclaimed works of art and sculpture such as the Colosseum, the Vatican, San Carlino alle Quattre Fontane, the Pantheon, and countless other breathtaking structures has widened my perspective and appreciation for antiquity. I always felt a resistance to Notre Dame’s program and its reluctance to teach any kind of modern or contemporary theory, seeing as how that is the landscape of the job market they’ll later release us into. However, this first month has provided me plenty of “lightbulb moments,” realizing that becoming a truly great designer would be impossible if one did not study the works of the greats. In fact, it’s quite arrogant to dismiss the innovations of Ancient and Renaissance architects. Just because a building was erected over five-hundred years ago does not automatically designate it as less-efficient than the industrialized architecture we mostly inhabit today. Learning of the natural, passive cooling and heating techniques of masonry construction, or the maximization of space in such tight urban layouts by means of a palazzo style plan has fully engrossed me in the study of antiquity and bringing me to realize the gaps that exist in contemporary
Additionally, I have continued my study of the Italian language. I am in the conversational class offered in the Rome
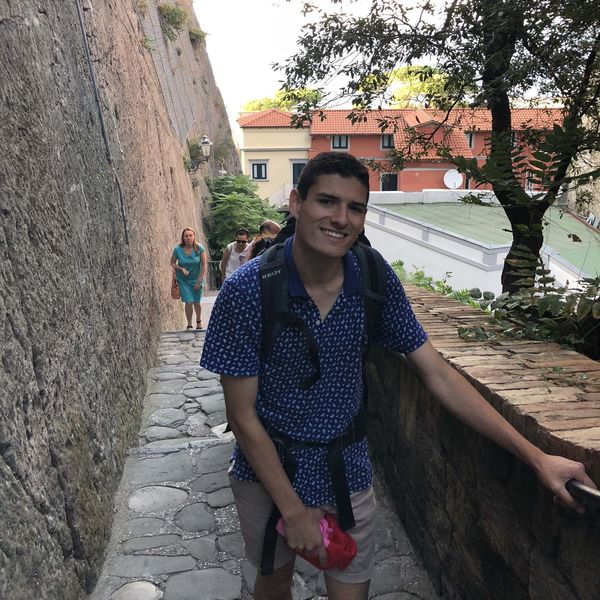
Global Gateway, which I would highly recommend! The content is extremely relevant, mostly covering the key phrases that we need to function normally in Rome and preparing us for conversation with actual Italians. While my conversations with locals have not been graceful or above the comprehension of a 3-year old Italian boy, it has beenconstruction. Keep in mind I’m saying this just a mere month into the program!
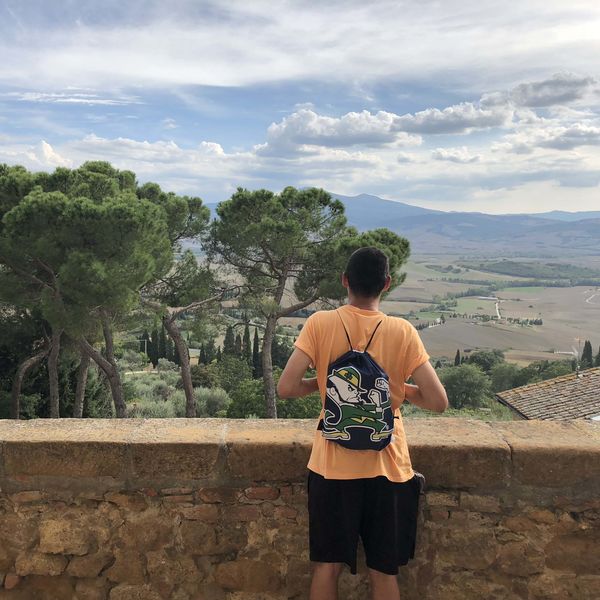
As for continuing research, I have begun extracurricular study under Prof. Ettore Mazzola on the history and current climate of social housing in Rome. It has been fascinating to contrast my summer internship experience (affordable housing development in New York City) with what I am learning here. Interestingly, social housing that was constructed during Rome’s population boom in the mid-seventeenth century was actually constructed to such a high degree of quality that they now have a market value just as high, if not higher in some neighborhoods, as typical private residential apartments here in Rome. The durability of the materials used in the initial construction made it so maintenance and upkeep is almost nonexistent for these buildings. By doing it right the first time, the architect ensured that the transfer of ownership of these apartments would never compromise the comfort and livability for the disadvantaged occupying them. No property manager could pocket the difference by not regularly servicing the building.the most surreal experience to struggle through it and ultimately be understood. In fact, Italy is a great place to immerse yourself in the language, no matter how proficient you are, as the Italian culture praises the efforts of non-native speakers (in contrast to other countries, such as France where you’re laughed at for insufficient French). I am looking forward to the end of the semester, as my final for my Italian class will be presenting and defending my semester-long design project, a mixed-income palazzo-style apartment building in the heart of Rome.
Again, being only one month in seems unbelievable. I have eight more months of intensive work here in Rome, and I am nothing but invigorated to keep growing and learning in this città bella.
October 2018
Another month down, but yet it feels like mere days have been flying by. This month went by so quickly for the architecture majors in Rome as we had Fall Break, immediately followed by a weeklong studio field trip to the Veneto region in northern Italy. Travelling for two consecutive weeks definitely gave me the “backpacking” experience I’ve been waiting for, and it is really humbling to think of all that I saw in such a short time.
Over Fall Break, I visited Athens, Greece with my mom! It almost felt like a classical architecture rite of passage to make the journey to the Acropolis, finally seeing one of the most famous architectural precedents with my own two eyes. I was surprised to see the rest of Athens, built of almost entirely brutalist architecture. Brutalist architecture is very heavy, concrete, geometric design originating from the German Bauhaus movement, which in my opinion is not beautiful in any way. Our tour guide informed us that after the Greco-Turkish war, ending in 1922, a population exchange occurred between the two countries, thus swelling the populations in their most metropolitan areas. Athens’ pre-war neighborhoods were designed in a very beautiful Greek Revival style, but had high maintenance costs and floorplans which could fit few occupants. To accommodate the growing population, the government ordered a citywide renewal, demolishing thousands of acres of traditional housing. The product of the “rebuilding” is the Athens of today, a brutalist grid where the only flourishes of color are the countless graffiti tags on nearly every wall. While I am not at all a fan of the city’s aesthetic demeanor, it was absolutely captivating as an architecture student to observe and theorize the architecture everywhere I went.
Then came Amsterdam. Amsterdam has got to be my favorite city thus far, for the rows of perfectly ornamented townhouses, the walkability of the entire city, the seamless public transportation, and the city’s regard for social housing. My post-graduation dream job is to work in the social housing field, hopefully in a large city with dynamic populations. What I found so intriguing about Amsterdam, is that I couldn’t tell an apartment building was occupied by those with subsidized rent, or a designated short-term homeless shelter. The high regard for traditional design in the city center was evident. In the U.S., public housing is not only obvious, but it’s an eyesore. Poor quality of construction paired with little to no maintenance will render a building a health hazard within 10 years. In Amsterdam, the transition from high to low income areas was so seamless, you really couldn’t gauge a person’s wealth from whatever porch they were walking down from, and I found that to be a really inspiring way of designing for the disadvantaged. Amsterdam is definitely on my list of places that will need a Round Two before going stateside again in May.
My October capped off with a weeklong field trip to the Veneto region, essentially a guided architecture tour by our professors. There we visited the works of some architecture’s greatest, such as Palladio, Scamozzi, Battista, and Longhene. Yet again, it was pretty surreal to actually see in person the architecture which I’ve studied for years prior. The sense of familiarity you experience as you’re first approaching the building quickly turns into the forming of an entirely different opinion and appreciation for the structure. There is so much more to architecture than studying the formal plans and perspective views of it from the internet. Truly, to just walk through architecture and experience the three-dimensional feel of the space will always be more powerful than studying from a book or images. My favorite building in all of Veneto is the Villa Rotonda by Palladio. Palladio was best known for transforming the typical villa type by merging it with the language of a Greek temple. Although uncommon to see a monumental triangular pediment supported by ten-foot columns in any homes today, we can still observe Palladian influence in many Craftsman, Victorian, and Greek Revival suburban homes, particularly on the East Coast. Many porches employ a scaled down columnar arcade to support a small, decorated roof over the porch, an invention first done in Vicenza, Italy which translated into typical American residential vernacular.
November may come off as a dull month in comparison, as it is time to lock down and turn out an entire palazzo for our final studio project of the semester. I’m working on a mixed-income apartment palazzo, with floorplans ranging from 45 to 150 square meters. I’m excited to become personally involved with a design purpose that I’m so passionate about, so stay tuned!
November 2018
November was not a month that I would categorize as exciting, but it has been one of the most rewarding months I’ve had yet abroad. In typical architecture-student fashion, I spent nearly the entire month leading up to our final semester deadline locked in studio, practically chained to my desk just pumping out drawings like a madman. Our assignment was to design our own palazzo (apartment building) in the heart of Rome. The assignment instructions were left relatively open-ended, not dictating a specific style or scale that was to be followed. With this freedom, I chose to design a palazzo accommodating social housing on every floor except the ground floor, which is designated space for shops, cafés, and resident parking. My design centers itself around a large interior courtyard, which would accommodate restaurant seating, a safe place for children to play in, and a large central fountain serving as the visual focal point of the courtyard.
By the time I had placed all of my apartments, I had 52 total apartments ranging from 45 square meter, one-bedroom units to 150 square meter units designed for families with 2-3 children. My building’s total footprint was over 7,000 square meters, not even including the interior courtyard. While this project became the bane of my existence, I found it incredibly exciting to work with such a large site, where even small changes on the north side of the building could have huge impacts on the south end. It became a balancing act, where if this apartment got a slightly larger bathroom, now I was eating into the closet space of their neighbor, and countless other instances of everything having a domino-effect on everything else.
While layout was difficult, what I found the most difficult was familiarizing myself with European, more specifically Italian, dimensions and typical building codes. Being American born-and-raised, I grew up with the understanding of how a building should feel, ranging from how large rooms should be, hallway widths, window heights, ad infinitum. It’s already been hard enough learning to draw in the metric system, but then to add on the extra challenge of downsizing and reconsidering each “normality” that I’ve lived in for the past twenty years prior, made this project baffling at times. However, the beauty of physically being here in Rome meant that we had an entire city at our disposal to correct our American ideals of how much space a home really needs to be comfortable. To gather precedents and to take measurements, we made many a site-visit to actual palazzos, professors’ homes, and shops ranging from large to small. I then made visits in my own time to some of Rome’s zoni di alloggi sociali (social housing zones). What I appreciated most about these neighborhoods was that you couldn’t tell from its outer appearance that it was designated for subsidized rental units. There was still the consideration for the actual beauty of the space, which was refreshing in comparison to most public housing atrocities back in the United States (see: New York City Housing Authority). In a lot of ways, I think that the social housing in Rome even cultivated community better than you’d find in higher-income areas. Residents relied on shared public spaces for some daily tasks because not every convenience could be fit in their apartments. Shared laundry lines, yard spaces, community gardens, and a childcare center all create a feeling of shared responsibility amongst residents, which when properly maintained will then bloom into pride for their zone. My favorite neighborhood is San Saba, which is one of the only neighborhoods in Rome that leaves exposed brick, rather than covering it with limestone and then a coat of pastel paint- the typical Roman façade decoration. In fact, the neighborhood used brick in such creative ways to actually create ornament to the buildings.
One more component to my project that was only possible by being here in Rome was presenting my palazzo project entirely in Italian. I worked with my Italian professor for a month leading up to the presentation, and found it incredibly useful to not only be practicing my Italian but to be directly learning architecture vocabulary. I presented to the class, professors, and Italian-speaking guest jurors. While it wasn’t perfect, I did give my 10-minute speech and then answered jury questions only in Italian, which I found to be a perfectly symbolic end to my first semester.
January 2019
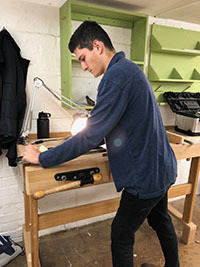
As a student abroad for both semesters this year, I had the choice between going back home to the states or spending three weeks doing whatever I wanted to in Europe. I chose the latter all the way back in July and did some research into programs I could do to at least fill a week of all my time. I found the Rowden Atelier, a fine furniture making school in rural United Kingdom. I was fortunate enough to receive a CUSE grant to offset the costs of this opportunity, and once my first semester was done in Rome, I headed for Devon County.
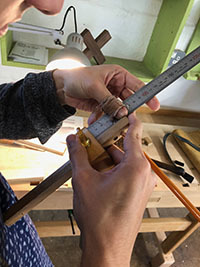
The Rowden Atelier reminded me a lot of Notre Dame’s architecture program. It was absolutely insistent that projects be done as much by hand as possible, including all of the joineries, sanding, and even planing of the wood. I spent the first two days just learning how to even use the hand-tools, some of which my instructor was eager to let me know that they were older than me. I had to use a chisel to create joints and tenons, a block plane to level each piece of wood, and quite literally had to saw my own wood - they were pre-cut from the tree itself, but were still circular in shape before I had to saw them into a 2x4. I roughed up my hands pretty good this week, including two blood-related incidents and more blisters than I’d had cumulatively in my life previous. I’m not too much of a guy’s guy, but I did feel pretty rugged and manly putting in work at the bench and having cuts to send pictures of to my mom.
The monotony of the course was difficult at first. I would spend 2 hours chiseling down one side of the plank by three centimeters. Just getting to the measurement was not of the expected quality- it had to be perfectly flat in its transverse and longitudinal directions and not have any visible abrasions in the wood. I quickly realized that this course was about learning how to really use the tools, and not so much about what we’d make with them. By the end of the week, I only had two projects to show for myself. However, I couldn’t believe that I made them by hand, not a single machine or power tool touched my final products.
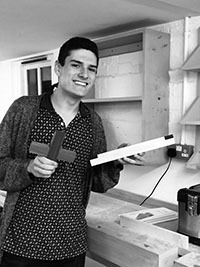
Similar to the lens through which I study architecture, I came to learn this week that work of top-notch quality is still being done, just in very smaller populations as compared to those that design and build with the conveniences of technology and the pressure of maximum productivity being achieved. The tutors at this school would spend 6 months working on just one dining table set, but earn £50,000 on this commission. With a client base with enough disposable income to finance this kind of furniture making, the craftsmen are able to fully immerse themselves in their pieces. I am still deciding whether or not I am jealous of the kind of intimacy they’re awarded with their work, and whether or not handmade and hand-drawn constructions will ever take prominence back from computers or if the luxury of handcrafts will only be reserved for those that can pay for the time and energy it takes.
February 2019
Last semester, as mentioned in my blog posts, our studio project focused on palazzo design, a more urban typology for housing and mixed-use zoning on the street front. This semester, we have thrown ourselves into the study of villa typologies, rather- single-family homes typically in the Italian countryside with formal gardens and sweeping landscapes. The villa type has actually been my favorite building style to study, as the greatest architects had the most freedom with these. In an urban context, there are so many limitations and contextual objects which place limits on a design before the architect is even hired. For the villas that we’ve been studying and taking site-visits to, these architects had many more design liberties, especially those that were commissioned to design vacation homes for Italy’s wealthiest families outside the major metropolitan cities, ie. Rome, Florence, Milan, etc.
For the past two months, we’ve visited a new villa practically every week. Mostly in the Lazio and Umbria regions of Italy, we’ve seen works done by Brasini, Michelozzo, Peruggi, and other great Renaissance and Mannerist architects. By far, my favorite villa remains the Villa Rotonda by Palladio, outside Vicenza. Even without an eye trained to interpret architecture, this villa sticks out as one that conveys perfect geometries and proportions. Even if you don’t know what you’re looking at, it just looks and feels right as a building. It was one of the first applications of the humanist architecture movement in Italy, at the time of the High Renaissance. The building actually takes into account sunlight absorption, passive heating and cooling, and accessibility features (which still are not good, but were great in comparison to other 16th century buildings!).
Our studio project dictates that we have to design a 1,600 square meter villa to be built on the outskirts of Rome. The program requires that this villa not actually be used for residential living, but rather gallery space to showcase the works of Armando Brasini, a famous Italian 20th century architect. In my own design, I am working to incorporate all 4 of the canonical column orders in both my interior and exterior to have as refined proportions as possible. This project is on a timeline exactly half as long as our project last semester, so this month has been a whirlwind of sketches and bad drawings somehow resulting in a final project.
March 2019
It was a very humbling moment when I realized that I already had to write a blog post for the month of March. This has by far been the fastest month of my abroad experience, yet I would say that it has been the most jam-packed and eventful. The month began with the typical architecture-induced depression as the project deadline came and went. My project for a Roman-type villa located on the Celian Hill in Rome was incredibly difficult but honestly the first project for which I was proud of every single drawing I produced.
The real March madness began with Spring Break. Over break, I traveled to Barcelona, Lisbon, Porto, and Dublin within a span of 9 days. Part of me wishes that I had trimmed down my trip a bit so I could have spent more time in my favorite places. By far I had the best time in Porto. The city was decorated nearly top-to-bottom in the most beautiful ceramic tiles, one of Portugal’s most famous artisanal exports. The site of these tiles was a bit bittersweet, though. I learned that Lisbon and Porto are both in the middle of a tile-theft crisis. Because authentic ceramic tiles can be sold for about 100 euros a piece, and they’re quite literally everywhere, they’ve become the target of both burglars looking to turn a profit as well as tourists wanting a free memento to take home. Porto’s police department even has its own task force specifically dedicated to tile-theft prevention. As ridiculous as it may sound this actually upset me as I’ve had my own abroad journey with ceramic tiles this year. Every place that I visit, I painstakingly search for ceramic shops, tile painters, and niche antique stores in search of a ceramic tile demarking the location I bought it at. Now counting my tiles, I’ve acquired 24 over the course of my year, which I’m going to arrange into a mural and grout when I get back to the states. The moral of my story is to acquire tiles legally, as an illegal tile would never bring me satisfaction after my year-long hunt.
Dublin was also an especially great destination as that’s where I’m headed right after Rome! I was accepted as an independent researcher through the Keough-Naughton Center in Dublin for this summer, where I’m going to conduct urban analysis studies of new social housing constructions. While every metropolitan area in the world is in the midst of an affordable housing crisis, Ireland’s case is even more interesting due to the extreme public interest. Every politician’s first campaign platform is in regards to how they will address the housing insufficiencies. St. Patrick’s Day was just a sneak peak of the amazing summer coming my way, which I think I’ve earned after 9 consecutive months of the “joy of architecture.”
Overall, I would say that this has been the most formative experience of my entire life. There was a lot of growing up and inward learning that took place, for both better and worse but overwhelmingly better. I know for fact that I’m not the same person that got on a one-way flight nine months ago, and I’m eager to see what my last three months of living abroad will bring me. Although my decision to study abroad was made for me the day I declared architecture as my major, I would advise to anyone with the power of choice to just take the plunge and do it. Your life changes for the better when you realize it’s hardly different from billions of others’ across the world.